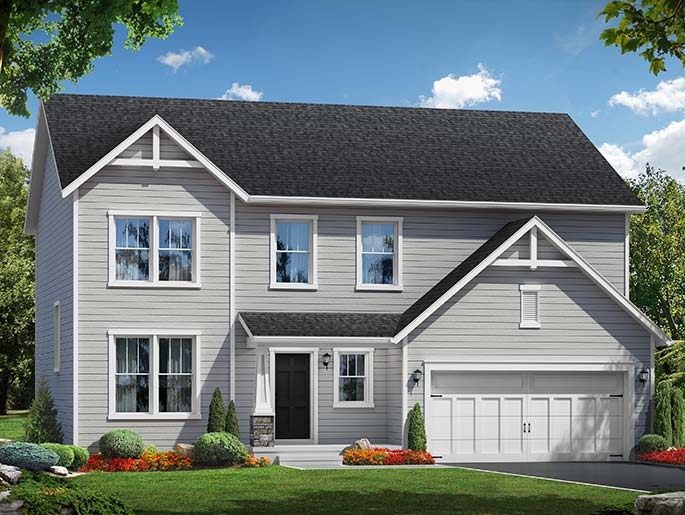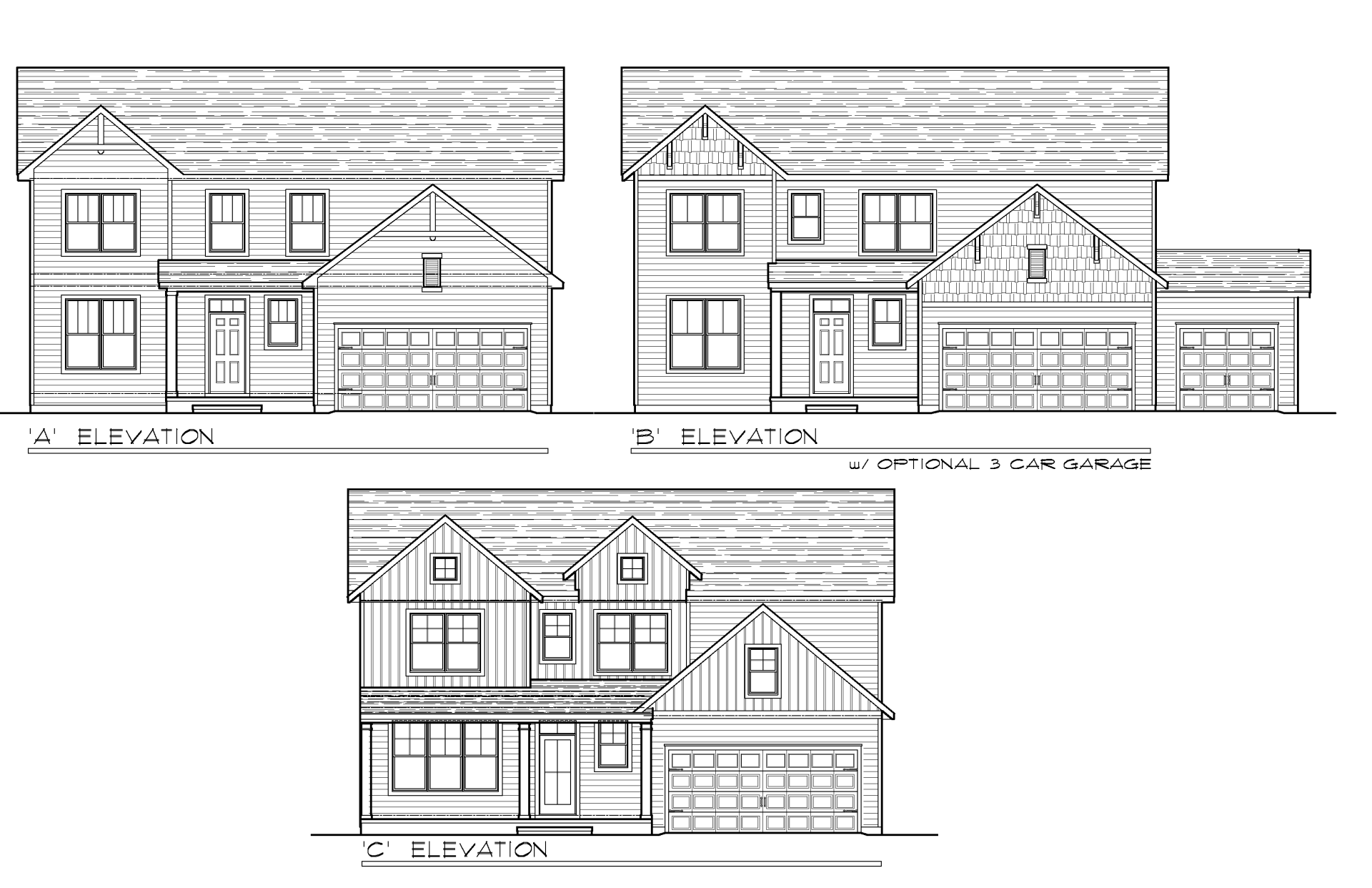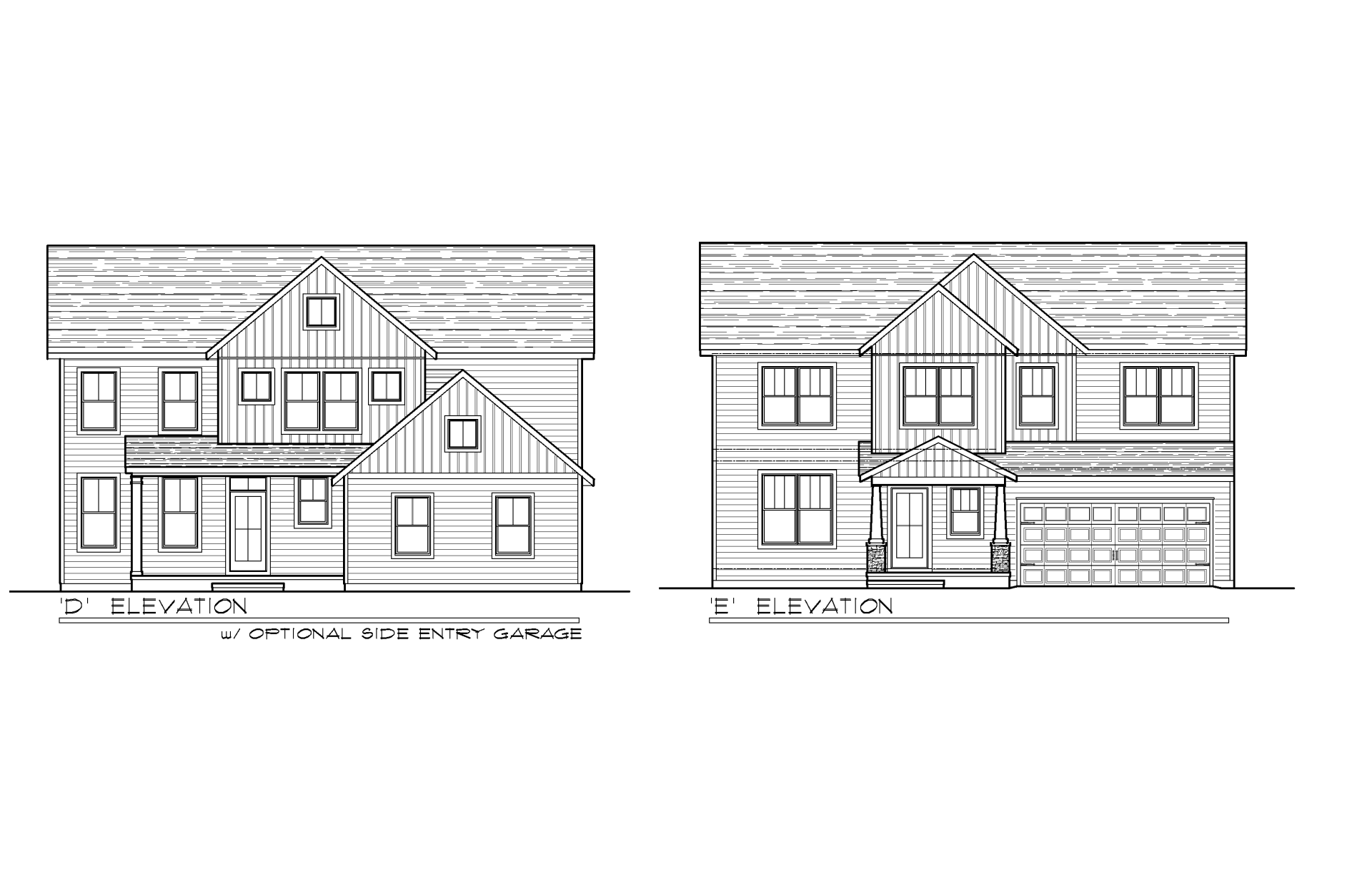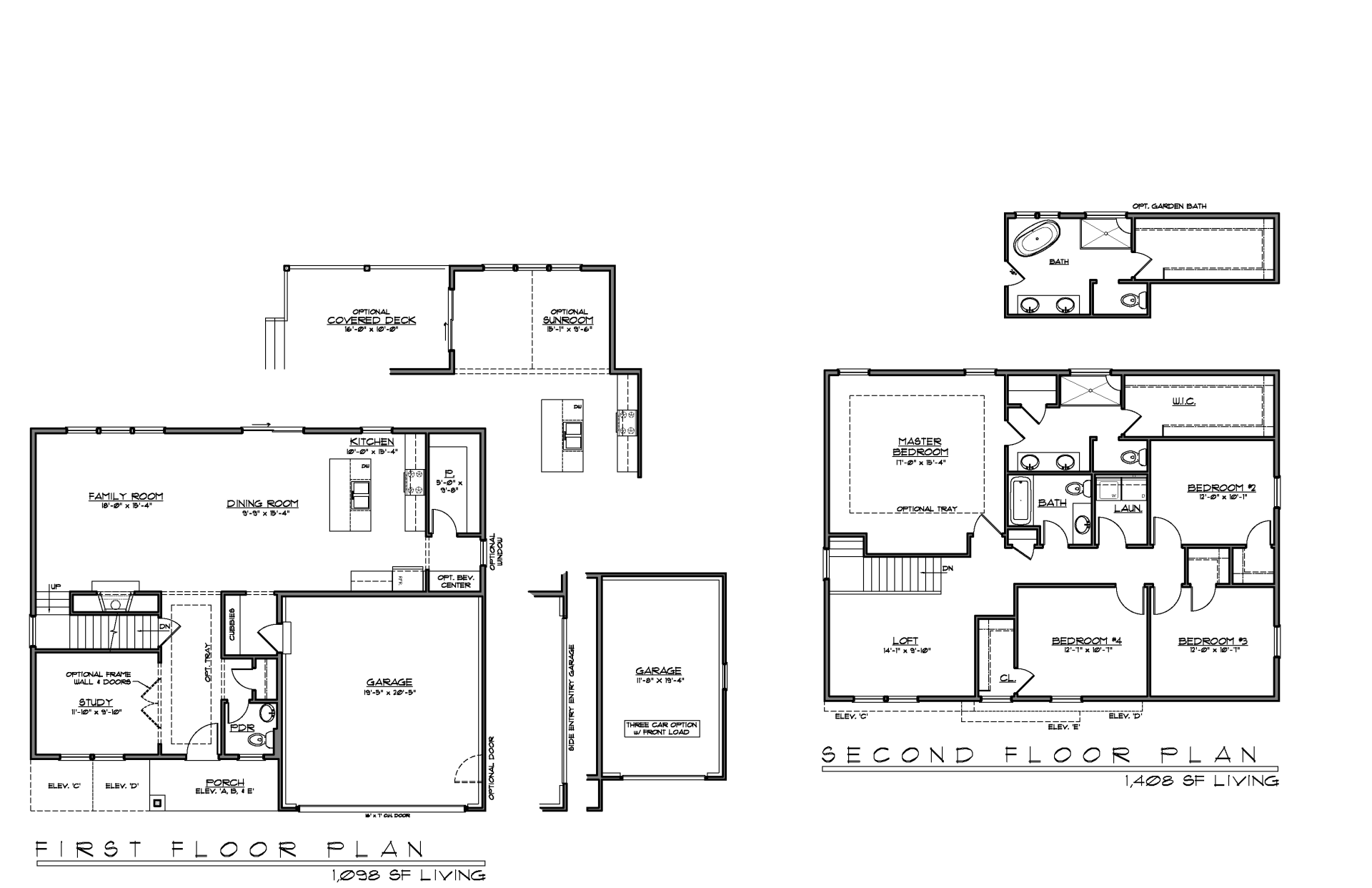THE ASHTON
The Ashton is quickly becoming our most popular floor plan! Over 2,500 sq. ft. of living space with a massive kitchen, large island, huge walk-in pantry, beautiful Great Room with oversized windows and a cozy gas fireplace, first floor study, 4 bedrooms and a 2nd floor loft, 2nd floor laundry, 2 full bathrooms upstairs & so much more!
- 2"x6" exterior wall construction
- 9' ceiling standard on first floor
- 8' poured concrete foundation with waterproofing
- Energy package with blower door test





