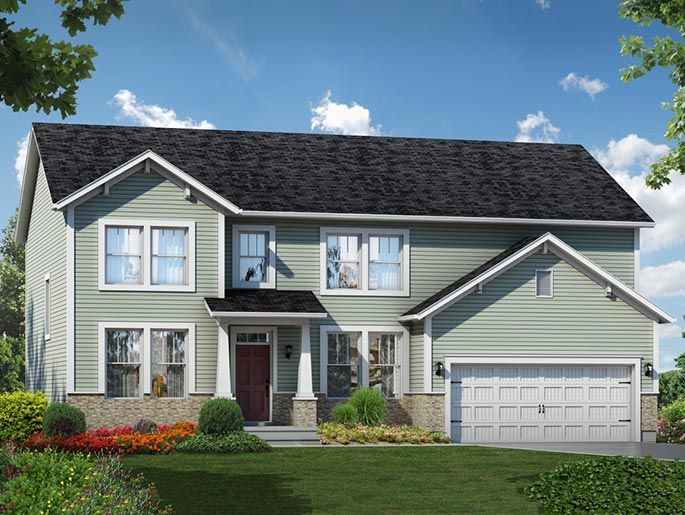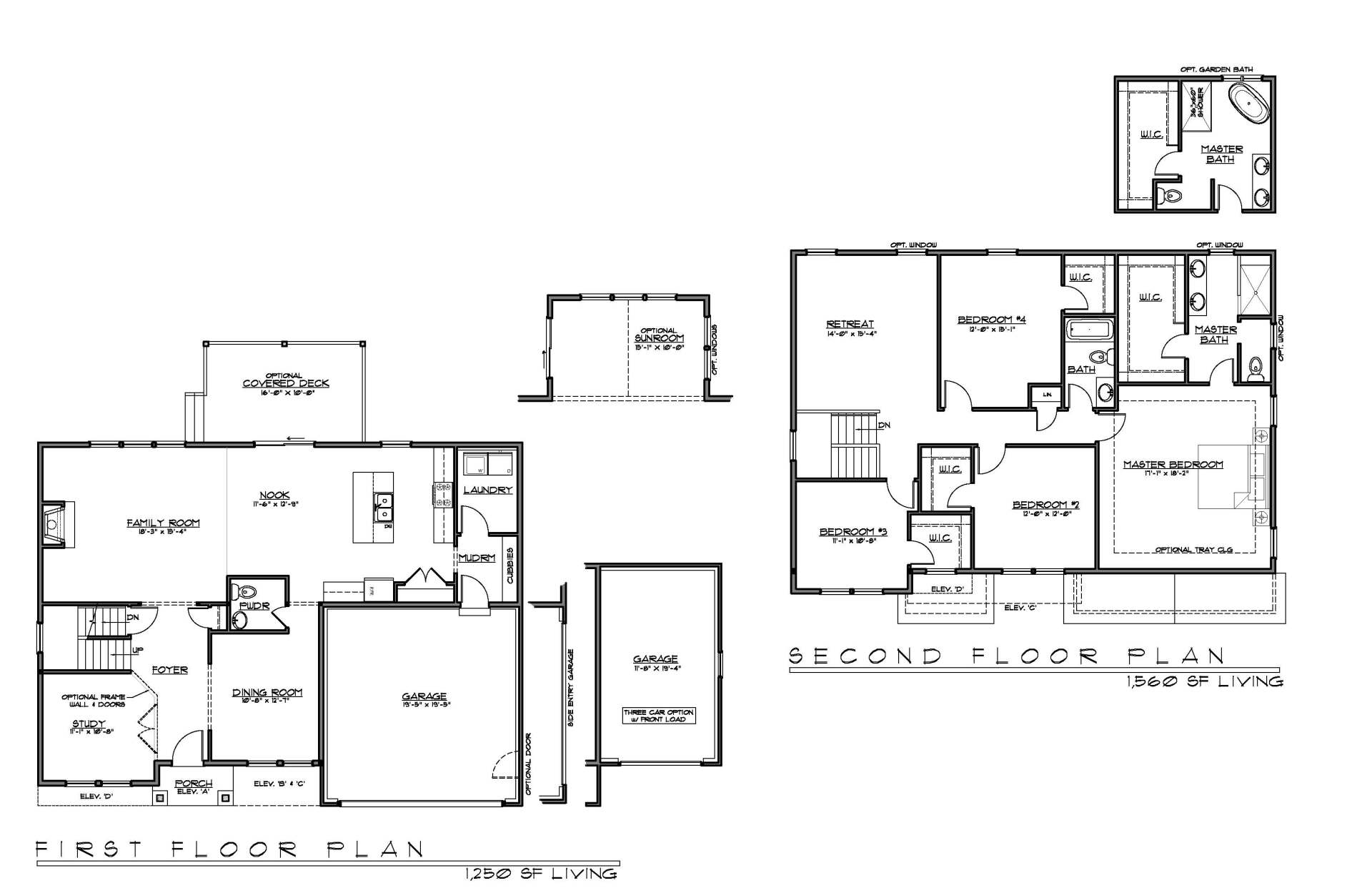THE PRESTON
This 2810 square foot home is made for family living. A Grand foyer with 9’ tray ceilings welcome you into this stunning home. The gourmet kitchen with a customized 9' island, sun filled morning room and a corvered patio flows into the oversized great room. First floor formal dining and office/study is ideally located off the foyer. Laundry room and mud room with customize cubbies complete this level.
Upstairs are 4 generous sized bedrooms with walk-in closets and an owner’s suite complete with a spa-like bath and grand walk-in closet. The Retreat area is perfict for relaxing, gaming or watching a movie or customize into a 5th bedroom.
- 2”x6” exterior wall construction
- 9’ ceilings standard on the first floor
- 8' poured concrete foundation with waterproofing
- Energy package with blower door test




