THE WASHINGTON
- 2”x6” exterior wall construction
- 9’ ceilings standard on the first floor
- 8' poured concrete foundation with waterproofing
- Energy package with blower door test
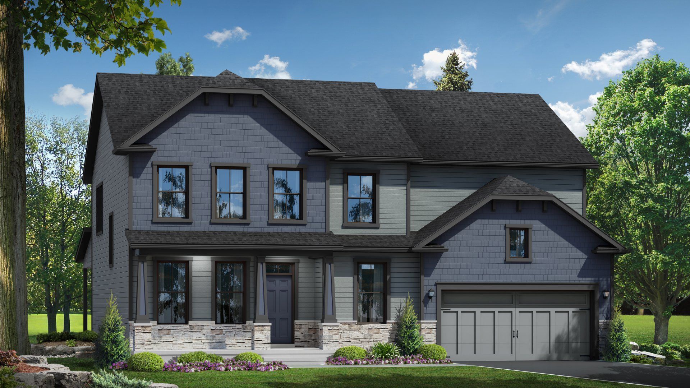
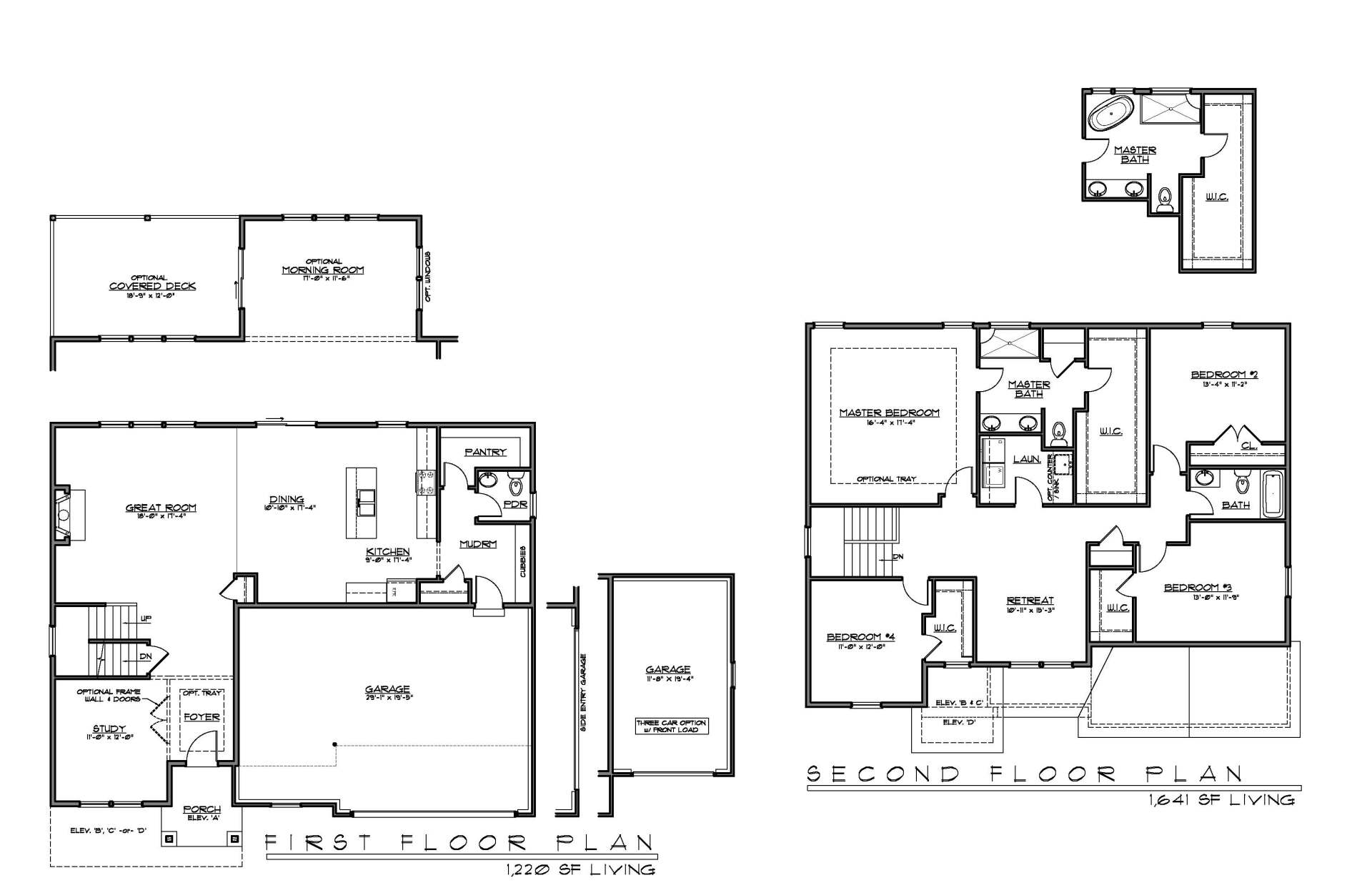
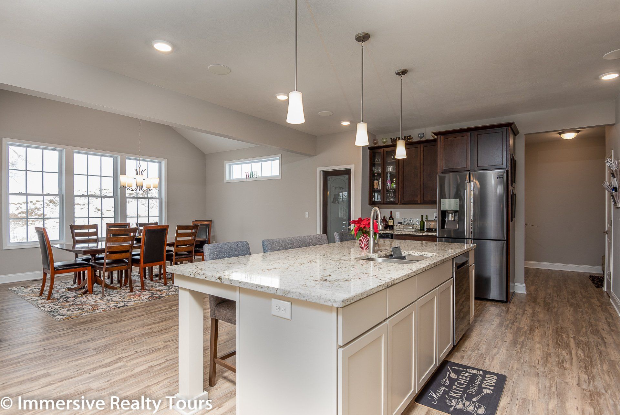
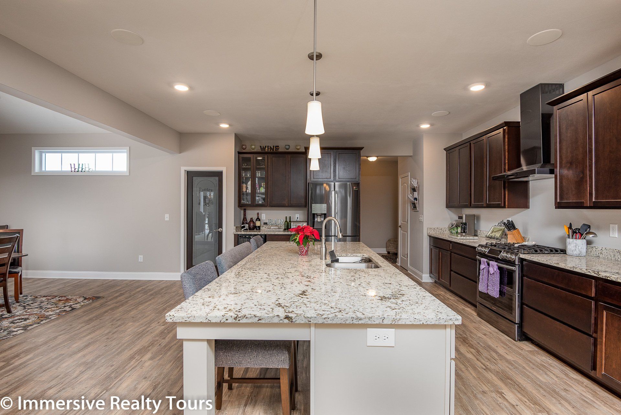
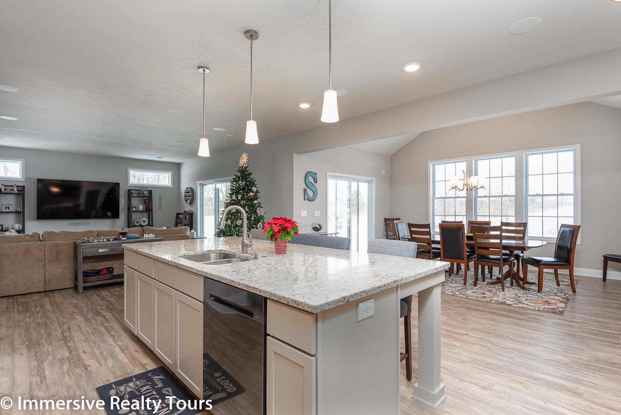
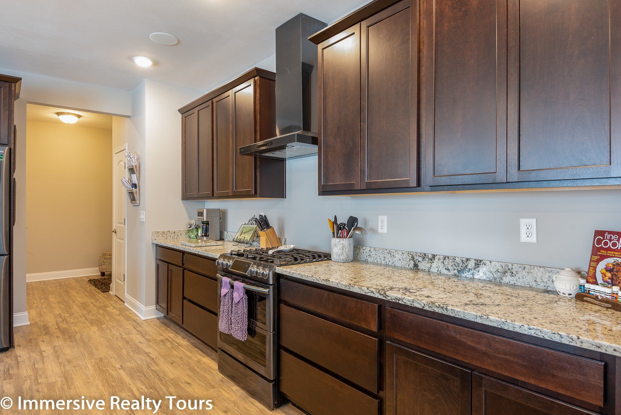
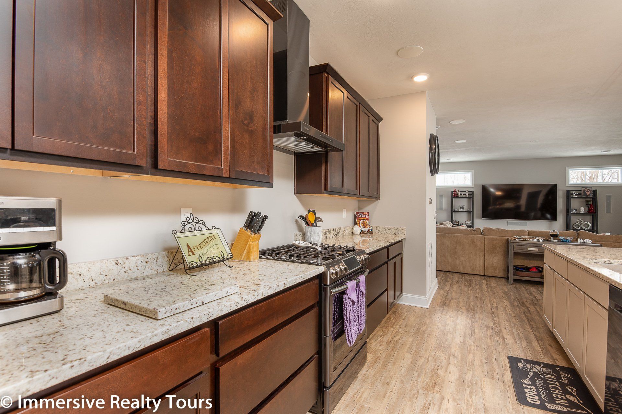
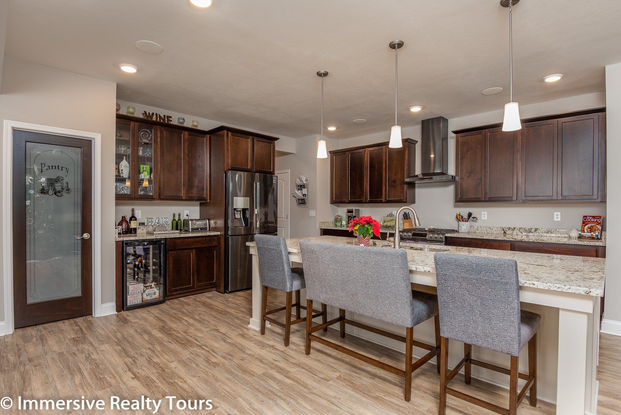
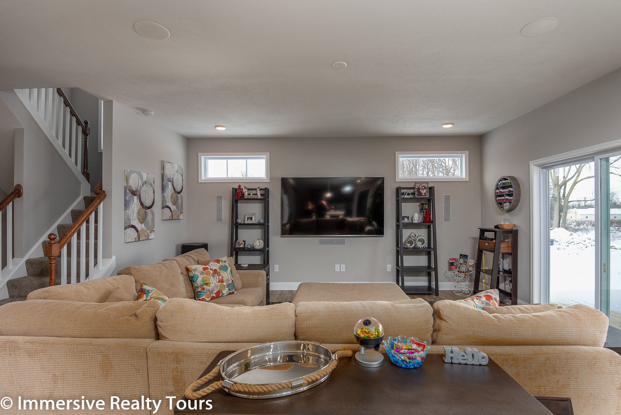
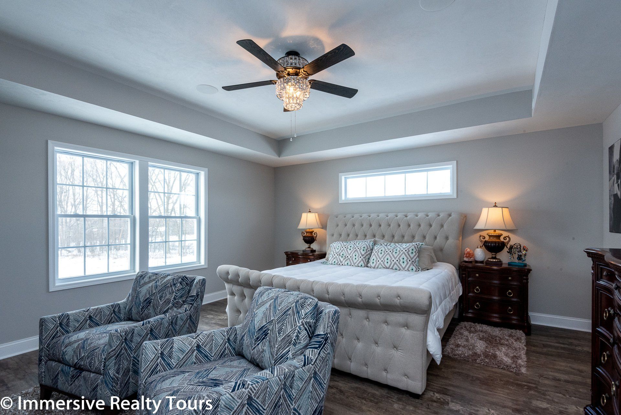
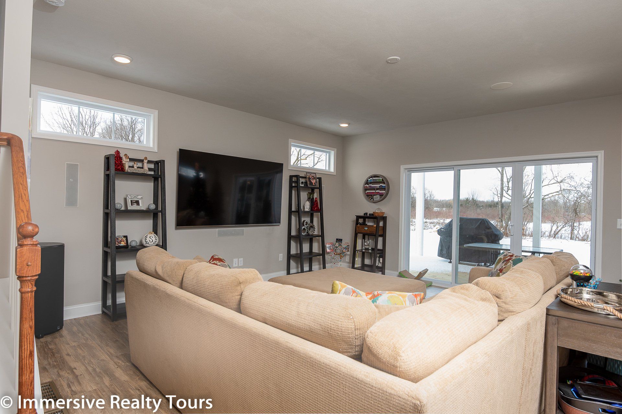
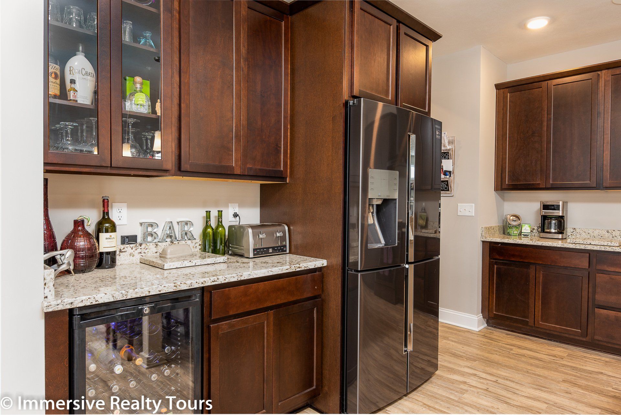
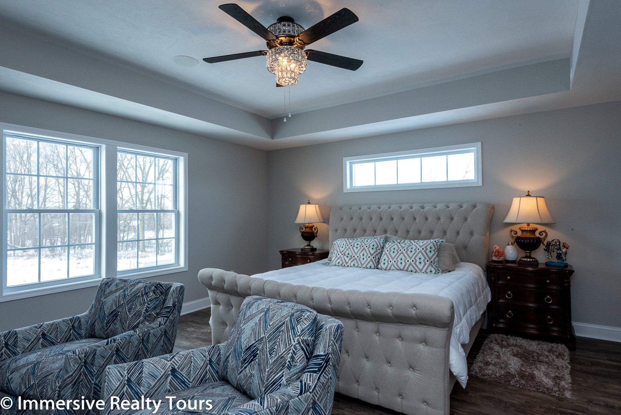
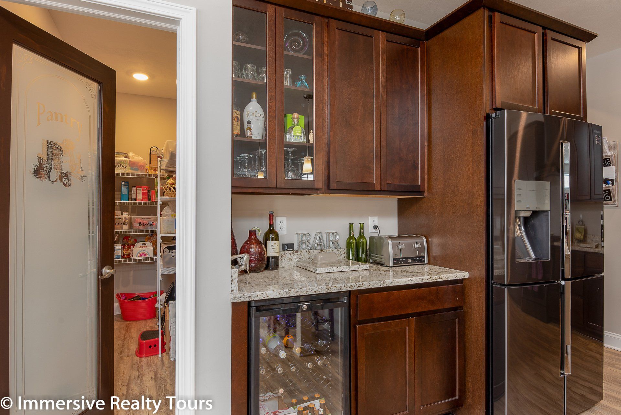
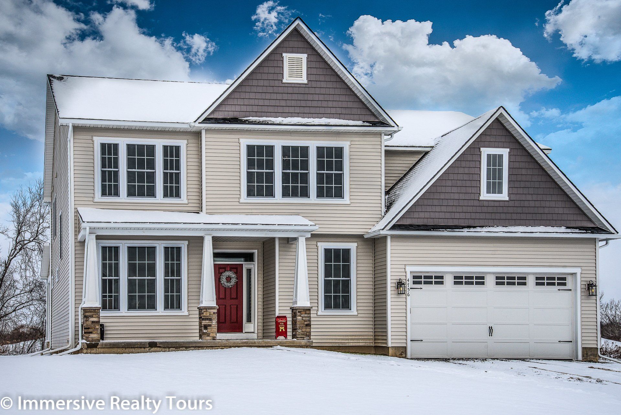
Architectural depictions and floor plans are artist's concepts for illustrative purposes only and may include various features and options not part of the base plan. All dimensions are considered to be approximate. Elevation, floor plan, and prices are subject to change without notice.
All Rights Reserved | Cornerstone Homes CNY.
© 2023 All Rights Reserved | Cornerstone Homes CNY.